General Information
- MLS® #: 224049529
- Price: $650,000
- Days on Market: 24
- Address: 4586 14th St Ne
- County: Collier
- Year Built: 2022
- Type: Residential
- Bedrooms: 3
- Bathrooms: 2.00
- Full Baths: 2
- Square Footage: 1,869
- Acres: 2.73
- Furnished: Unfurnished
- Parking: Garage Door Opener, Attached
- View: Trees/woods
- Waterfront: None
- Sub-Type: Single Family Residence
- Status: Active
Amenities
- Amenities: None, Non-gated
- Utilities: Cable Available
- Parking: Garage Door Opener, Attached
- View: Trees/woods
- Waterfront: None
Interior
- Heating: Central Electric
Interior Features
Split Bedrooms, Guest Bath, Wired for Data, Pantry, Tray Ceiling(s)
Appliances
Electric Cooktop, Dishwasher, Dryer, Microwave, Refrigerator/Freezer, Reverse Osmosis, Washer
Cooling
Ceiling Fan(s), Central Electric
Exterior
- Lot Description: Dead End, Oversize
- Roof: Shingle
- Construction: Concrete Block, Stucco
Exterior Features
Outdoor Kitchen, Sprinkler Auto
Windows
Impact Resistant, Impact Resistant Windows
School Information
- Elementary: Corkscrew Elementary School
- Middle: Corkscrew Middle School
- High: Palmetto Ridge High School
Financials
Listing Details
- Office: Marzucco Real Estate
Subdivision Statistics
| |
Listings |
Average DOM |
Average Price |
Average $/SF |
Median $/SF |
List/Sale price |
| Active |
915 |
184 |
$586,427 |
$364 |
$1,950,000 |
$650,000 |
| Sold (past 6 mths) |
418 |
199 |
$699886 |
$372 |
$775,000 |
$650,000 |

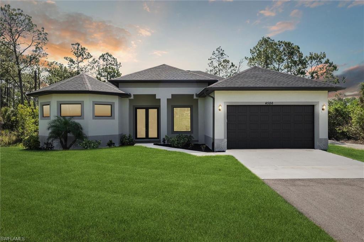
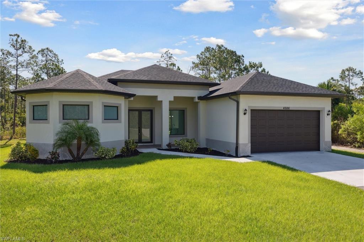
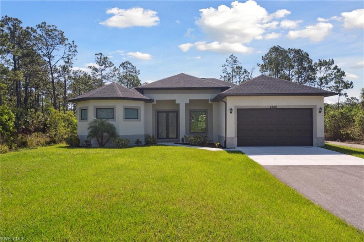
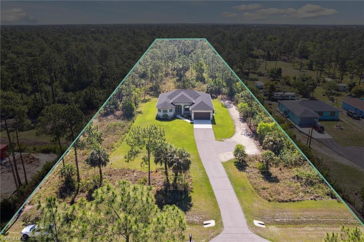
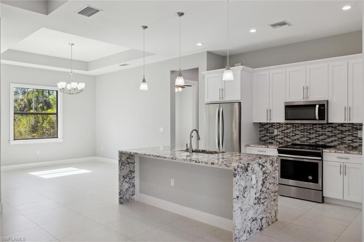
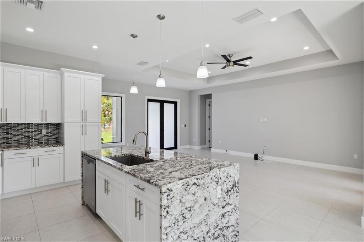
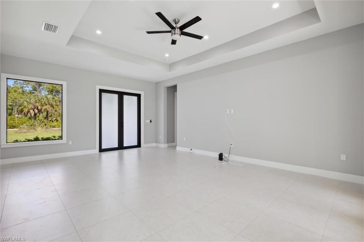
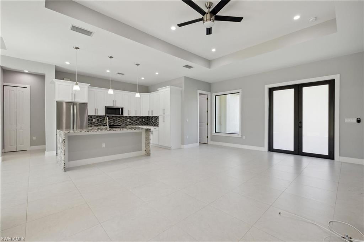
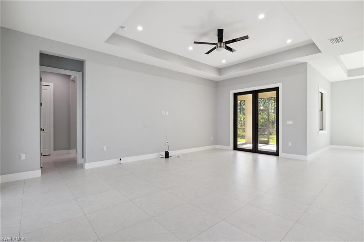
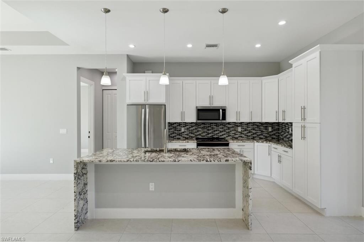
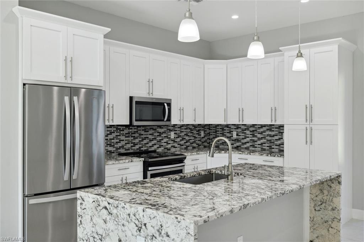
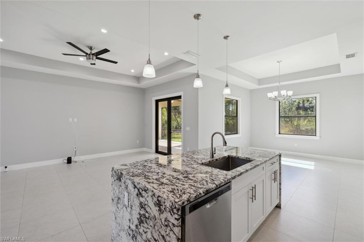
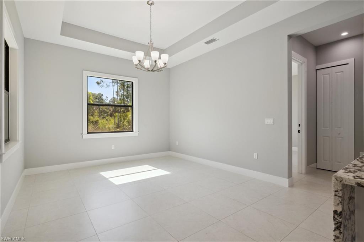
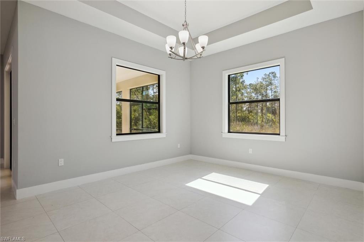
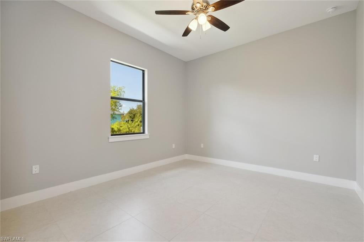
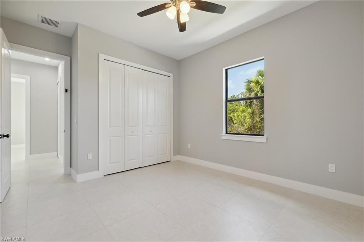
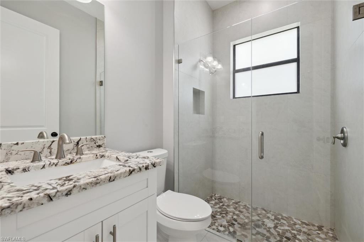
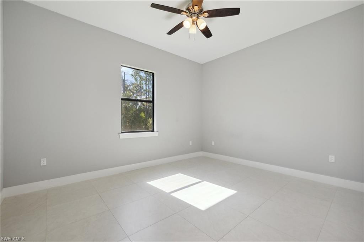
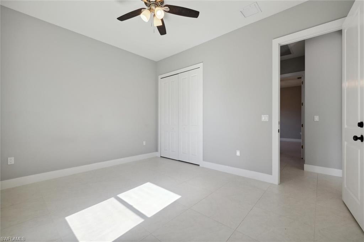
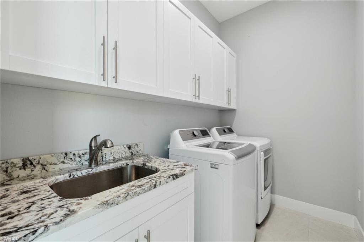
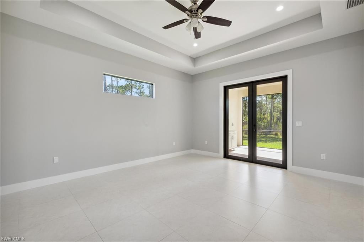
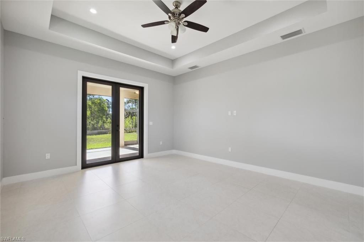
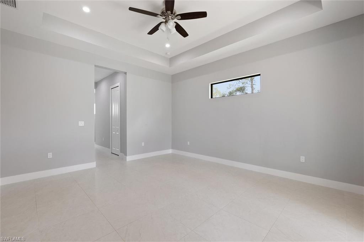
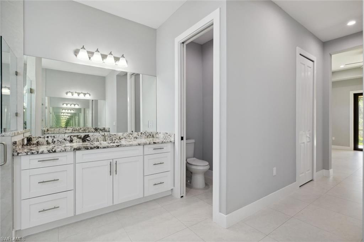
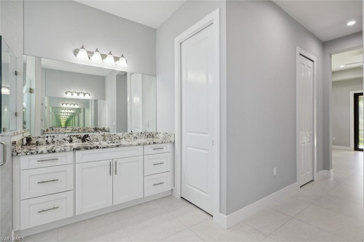
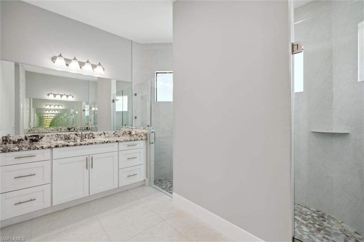
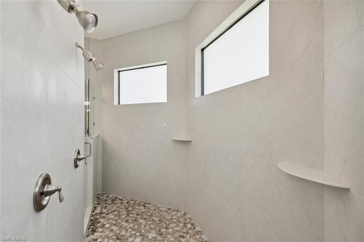
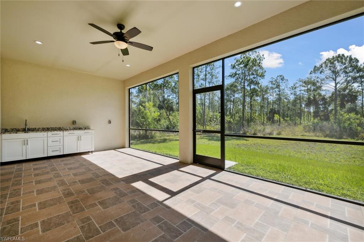
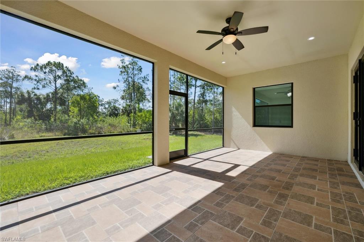
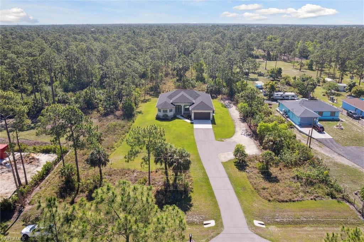
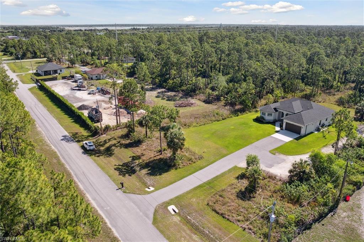
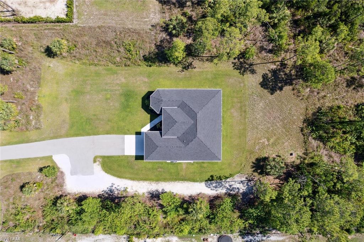
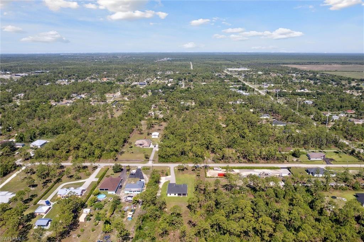
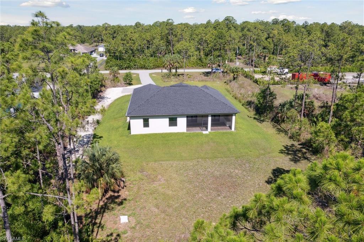
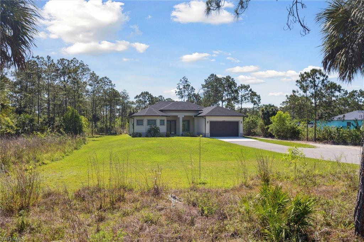
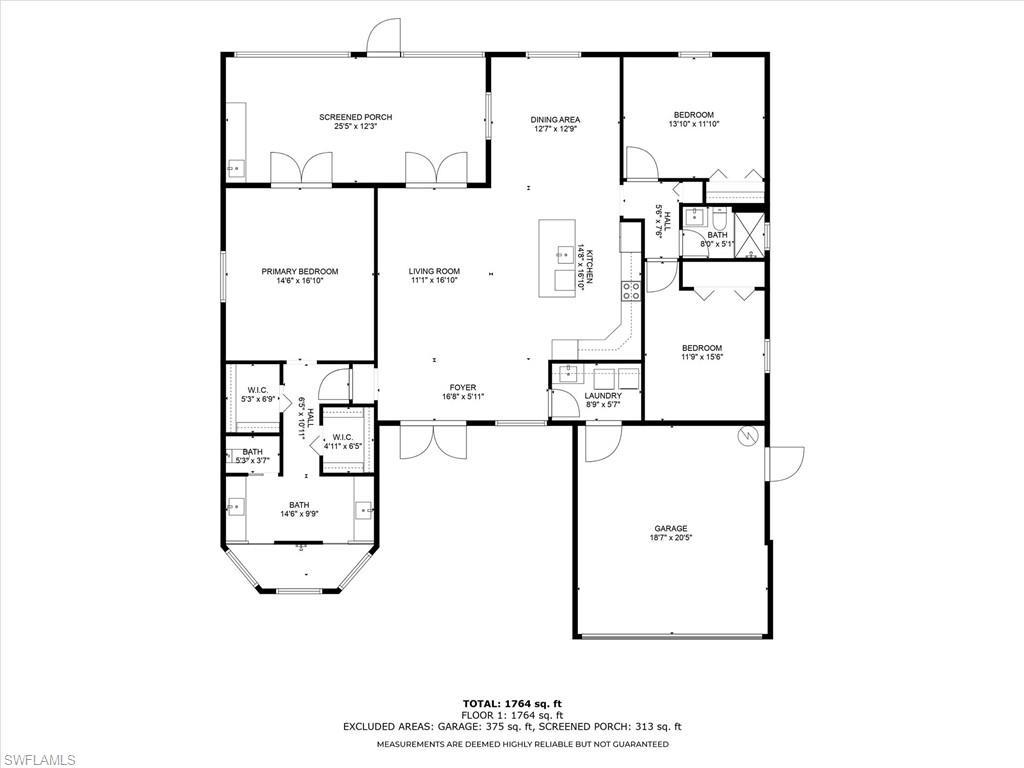
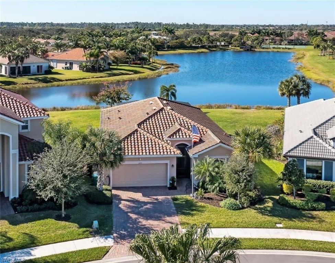

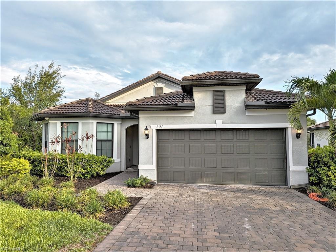
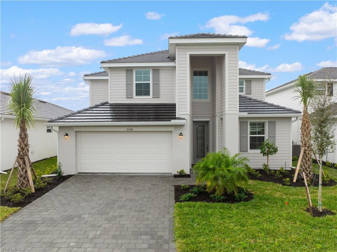
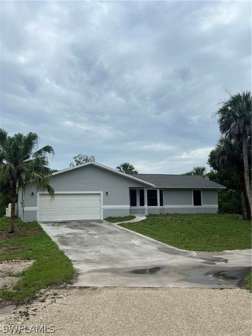

 The source of this real property information is the copyrighted and proprietary database compilation of the Southwest Florida MLS organizations Copyright 2024 Southwest Florida MLS organizations.. All rights reserved. The accuracy of this information is not warranted or guaranteed. This information should be independently verified if any person intends to engage in a transaction in reliance upon it.
The source of this real property information is the copyrighted and proprietary database compilation of the Southwest Florida MLS organizations Copyright 2024 Southwest Florida MLS organizations.. All rights reserved. The accuracy of this information is not warranted or guaranteed. This information should be independently verified if any person intends to engage in a transaction in reliance upon it.